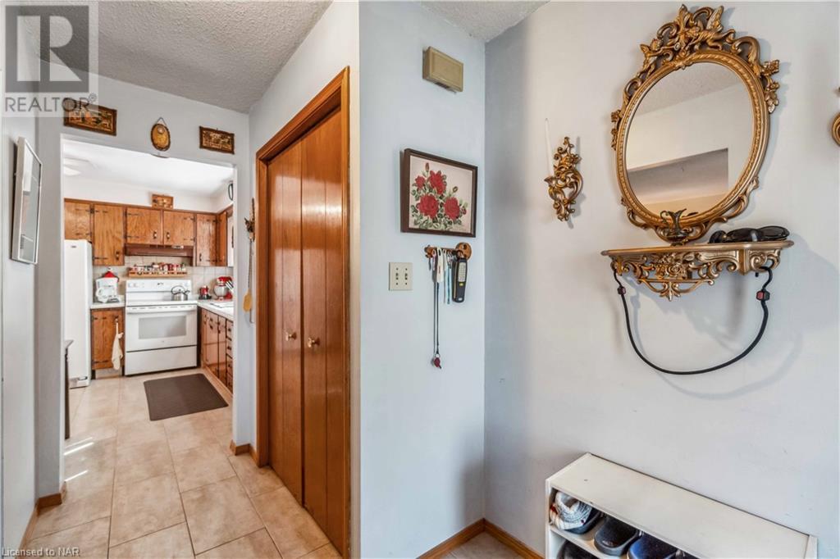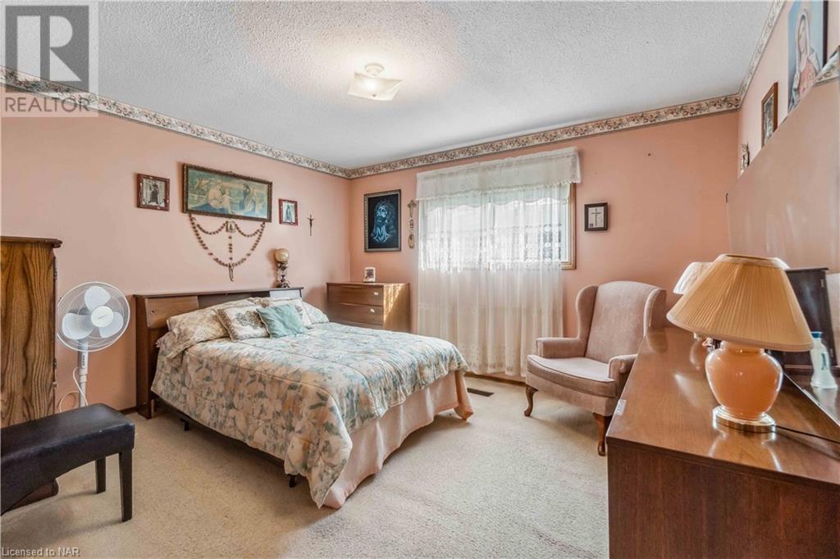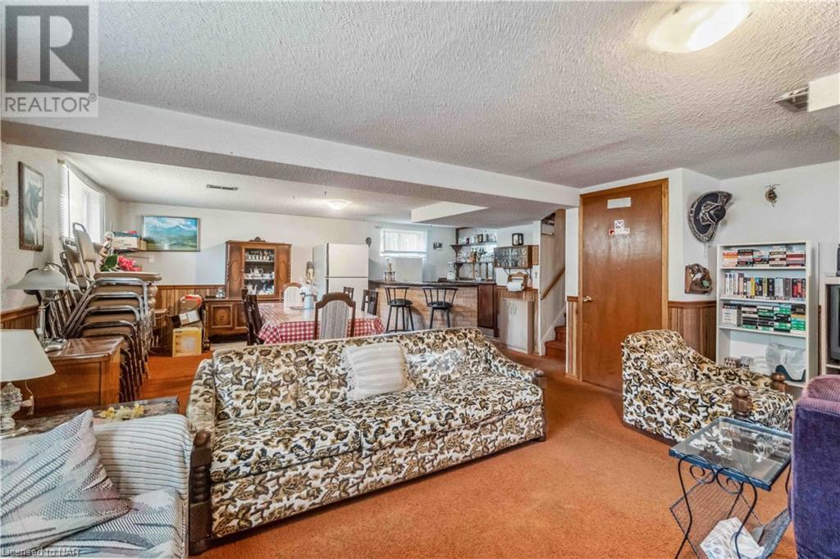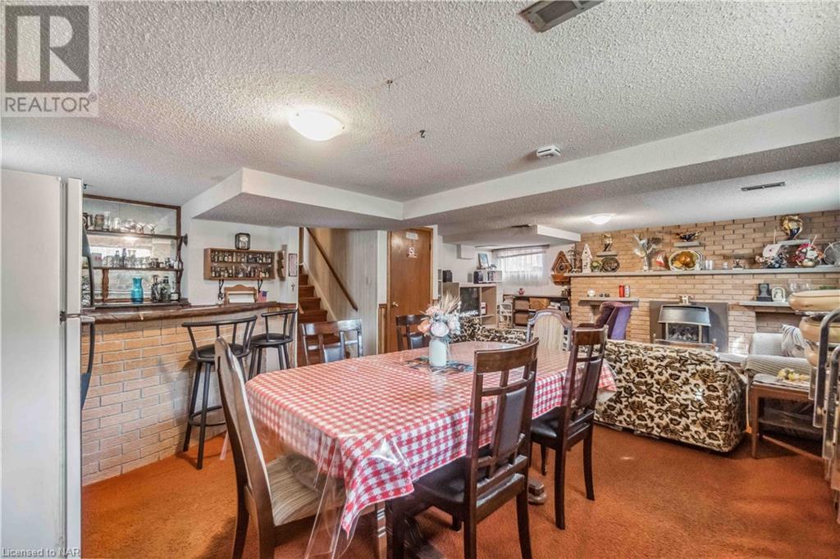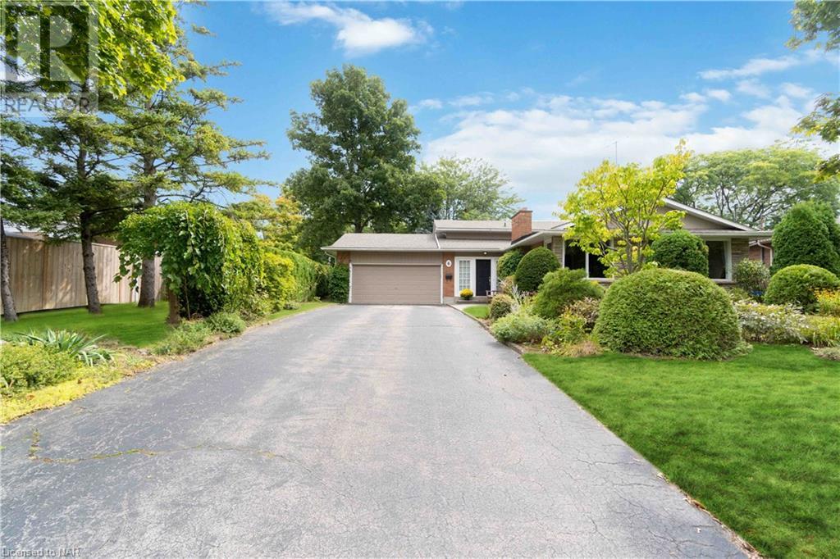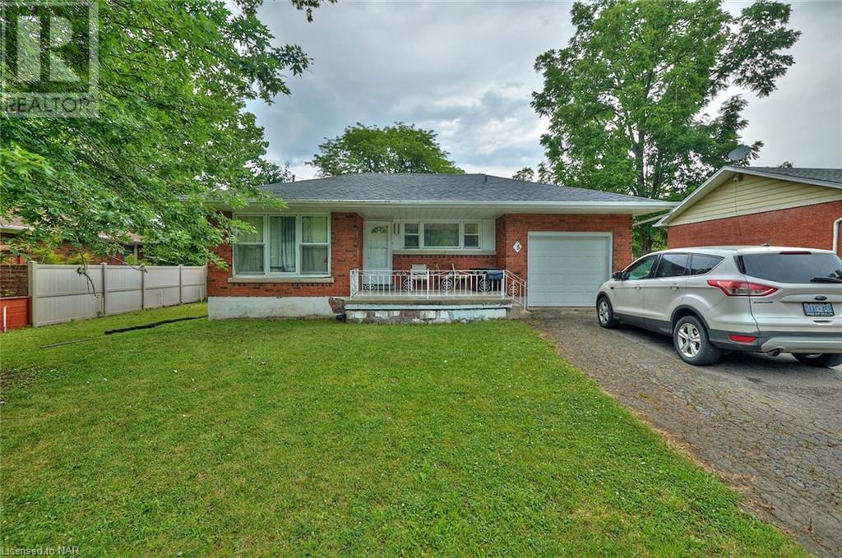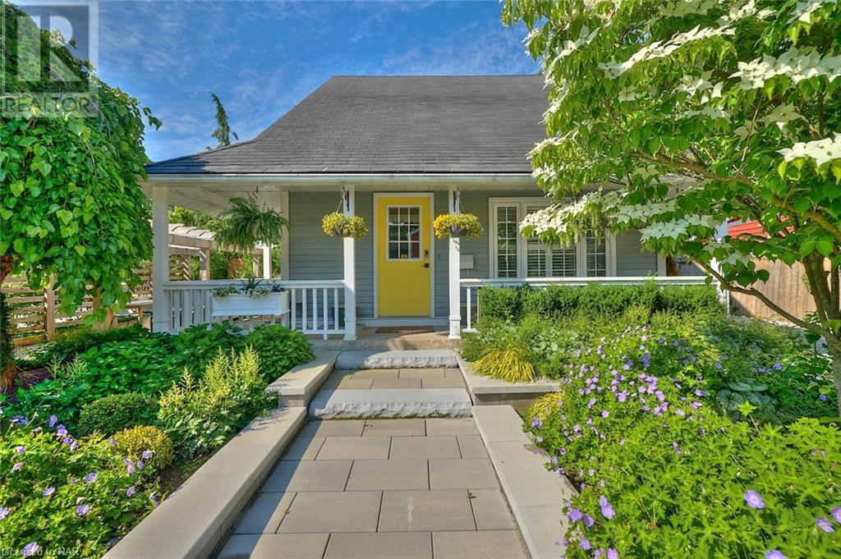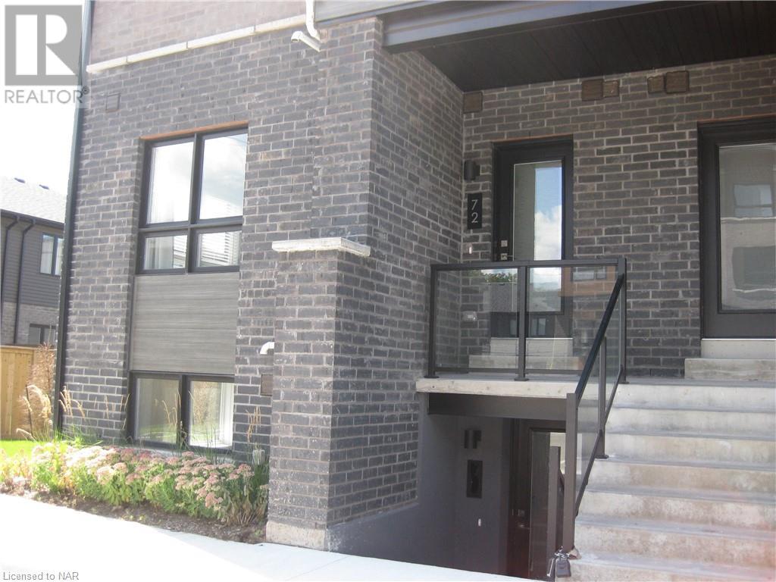7812 BADGER Road
Niagara Falls, Ontario L2H2J5
| Bathroom Total | 2 |
| Bedrooms Total | 3 |
| Year Built | 1979 |
| Cooling Type | Central air conditioning |
| Heating Type | Forced air |
| Heating Fuel | Natural gas |
| 4pc Bathroom | Second level | Measurements not available |
| Bedroom | Second level | 9'0'' x 9'4'' |
| Bedroom | Second level | 10'6'' x 13'4'' |
| Primary Bedroom | Second level | 11'5'' x 12'10'' |
| Cold room | Basement | 5'0'' x 22'10'' |
| 3pc Bathroom | Basement | Measurements not available |
| Laundry room | Basement | 10'9'' x 11'8'' |
| Den | Basement | 9'3'' x 10'11'' |
| Family room | Lower level | 18'0'' x 25'9'' |
| Kitchen | Main level | 11'6'' x 12'10'' |
| Dining room | Main level | 9'10'' x 12'5'' |
| Living room | Main level | 10'11'' x 16'10'' |
| Foyer | Main level | 5'9'' x 10'7'' |
YOU MIGHT ALSO LIKE THESE LISTINGS
Previous
Next







